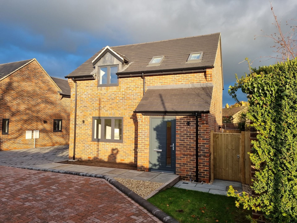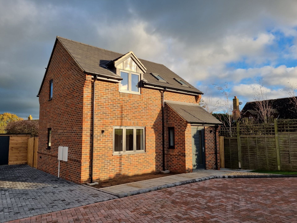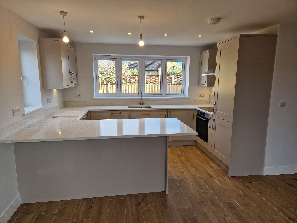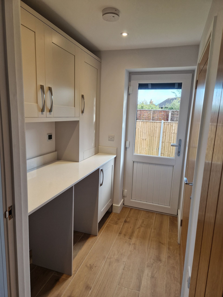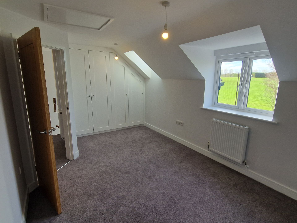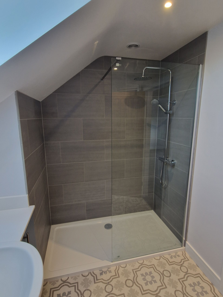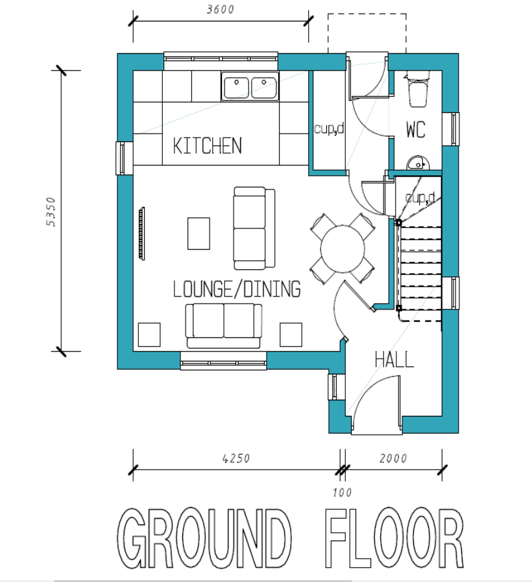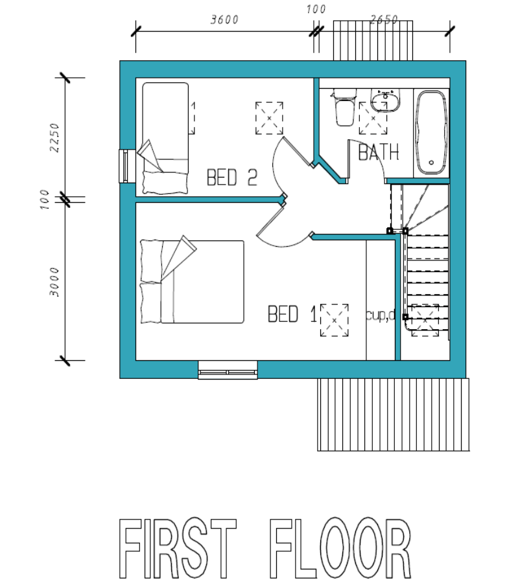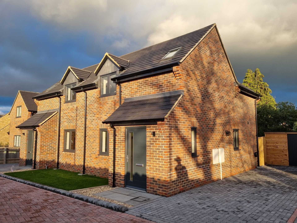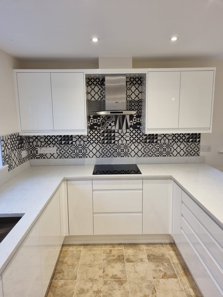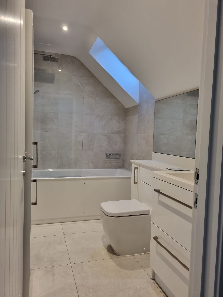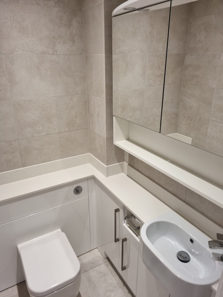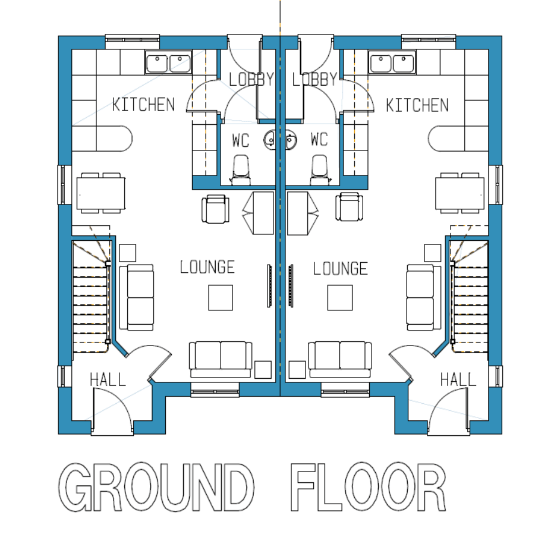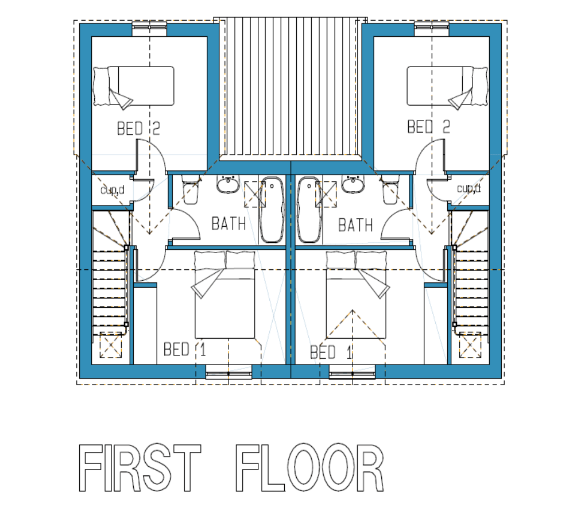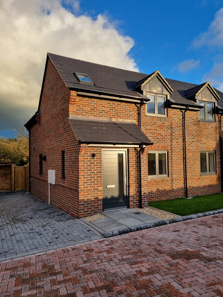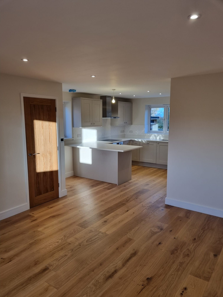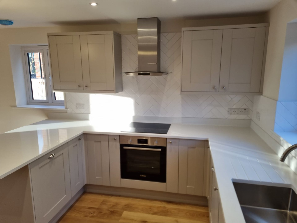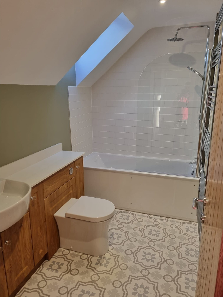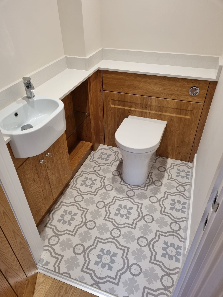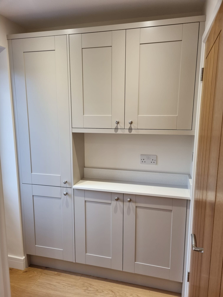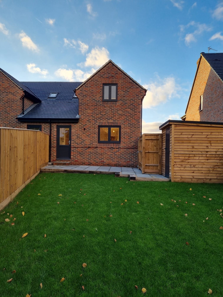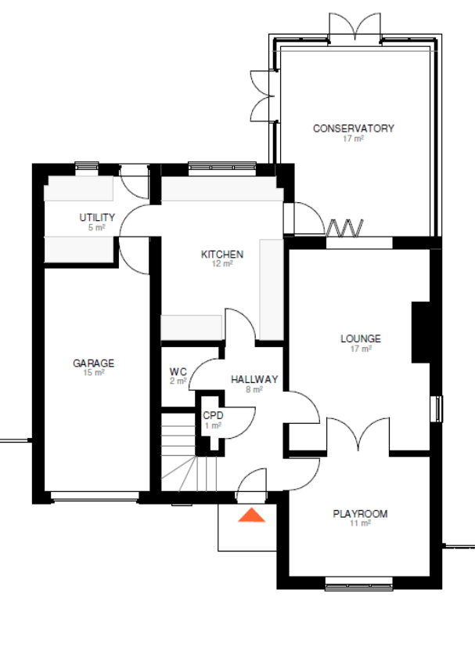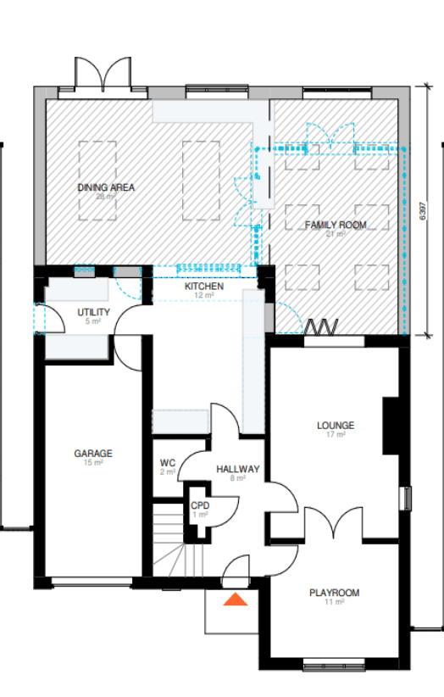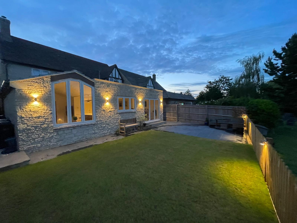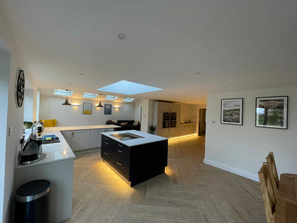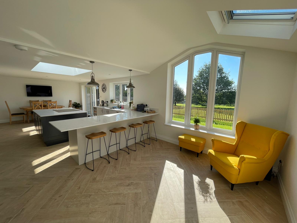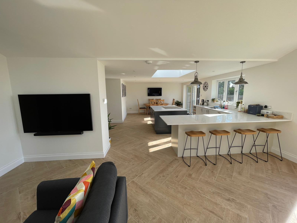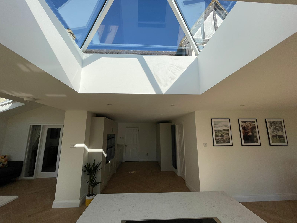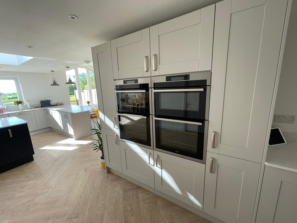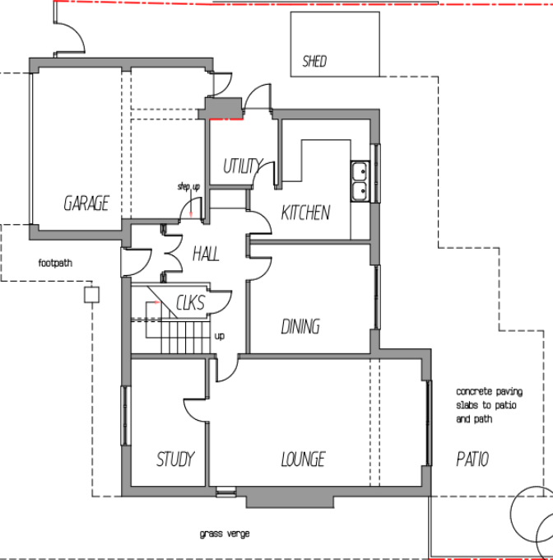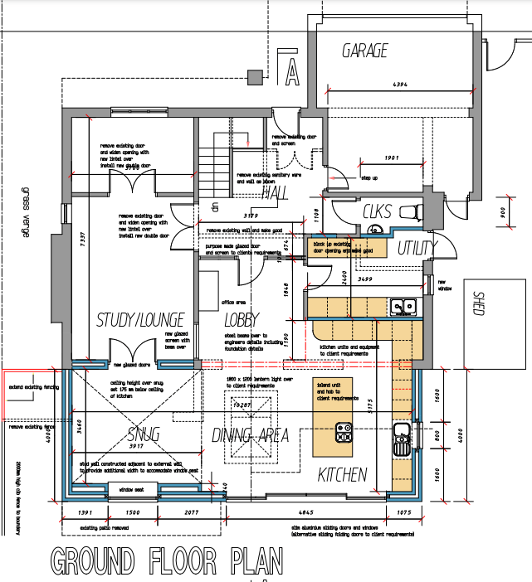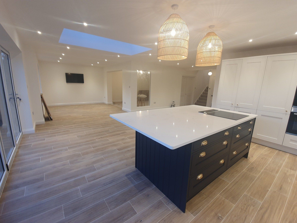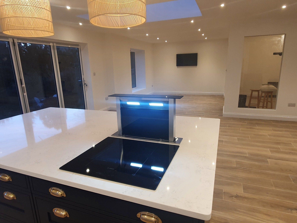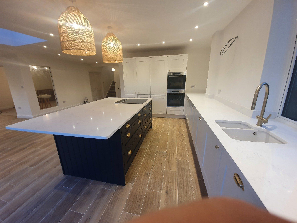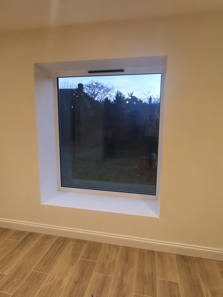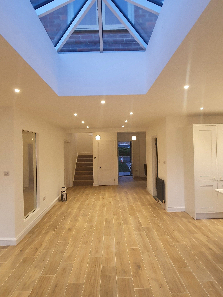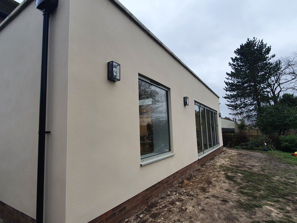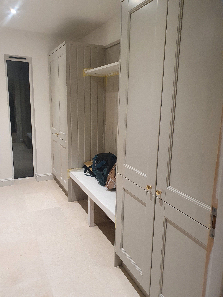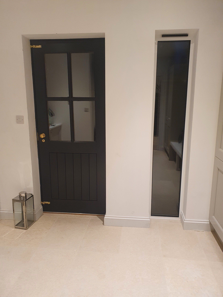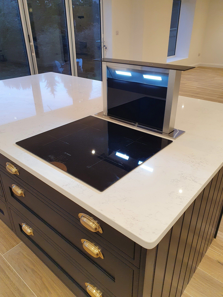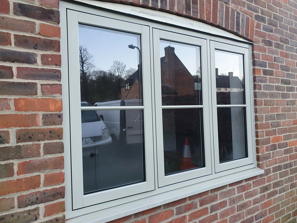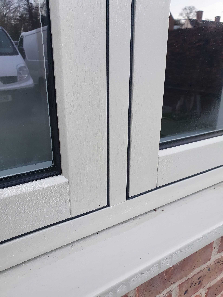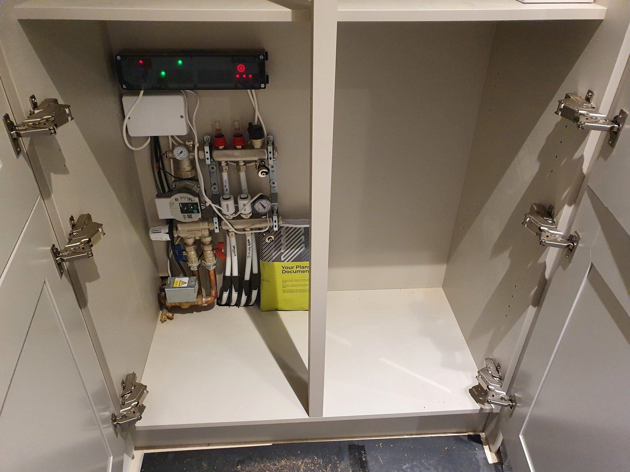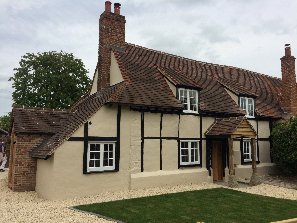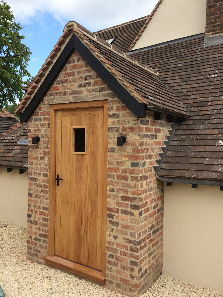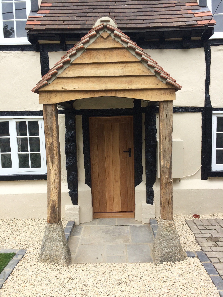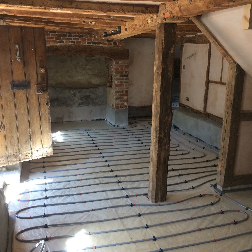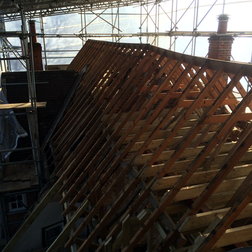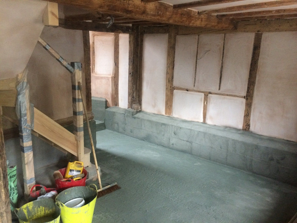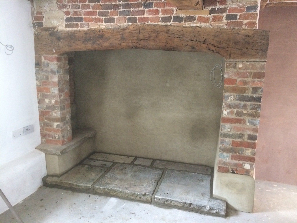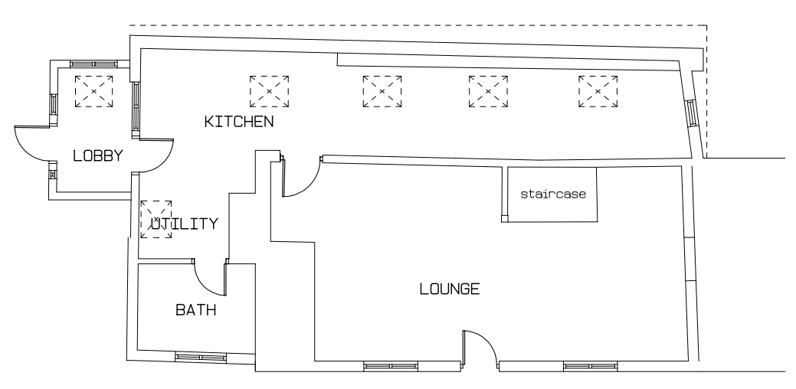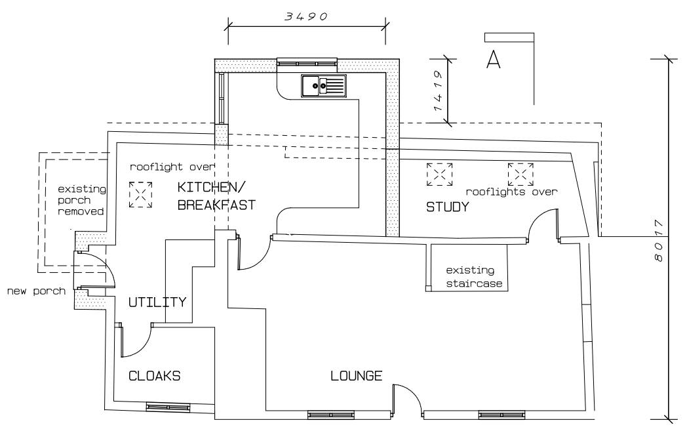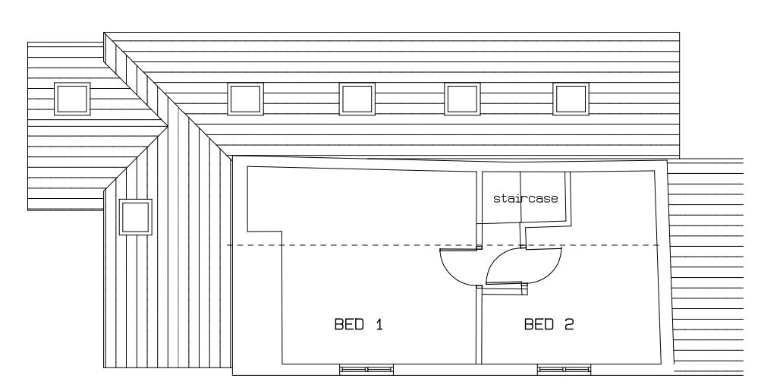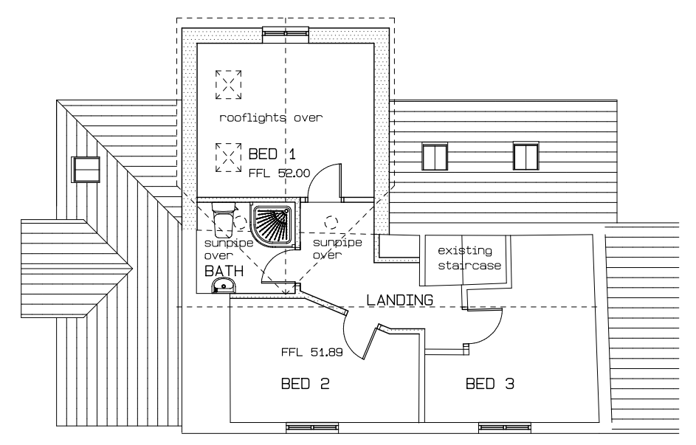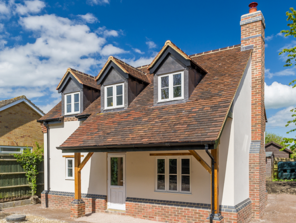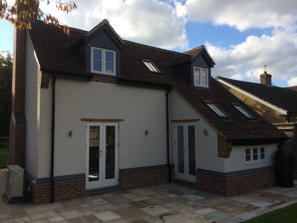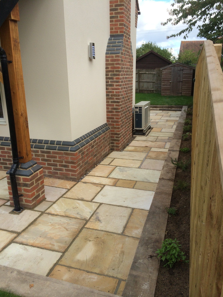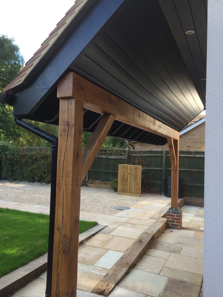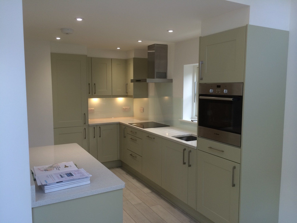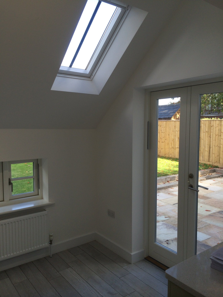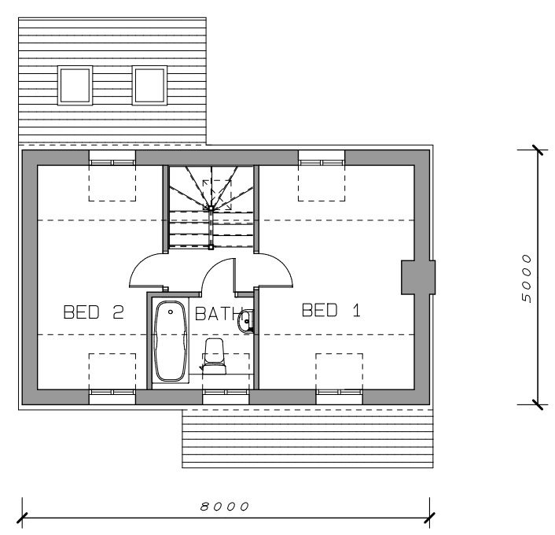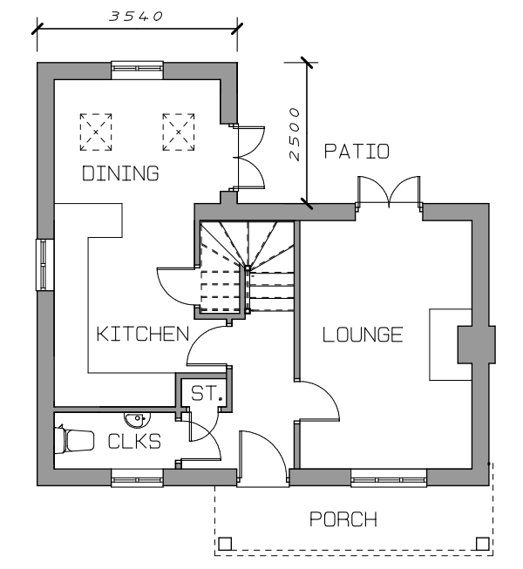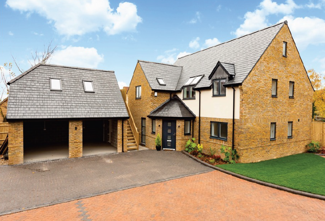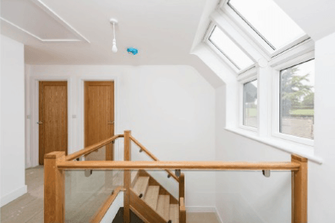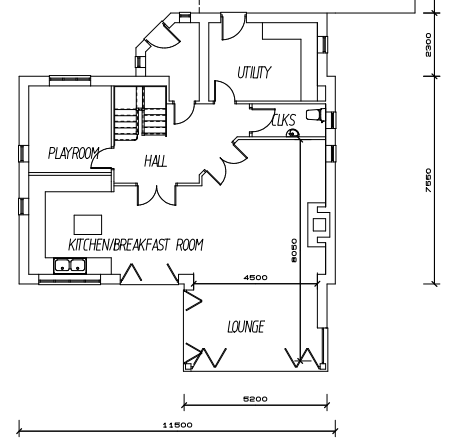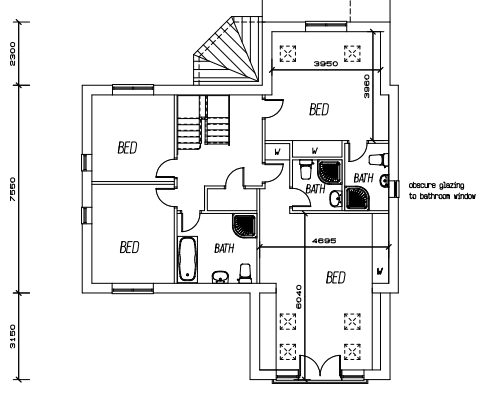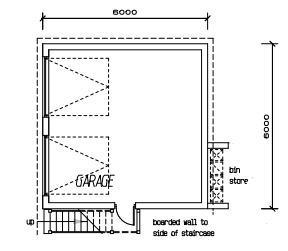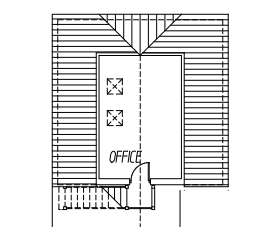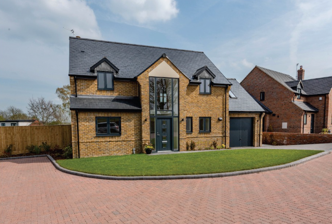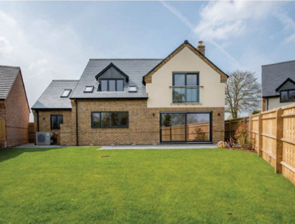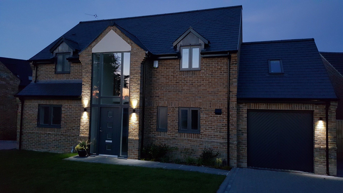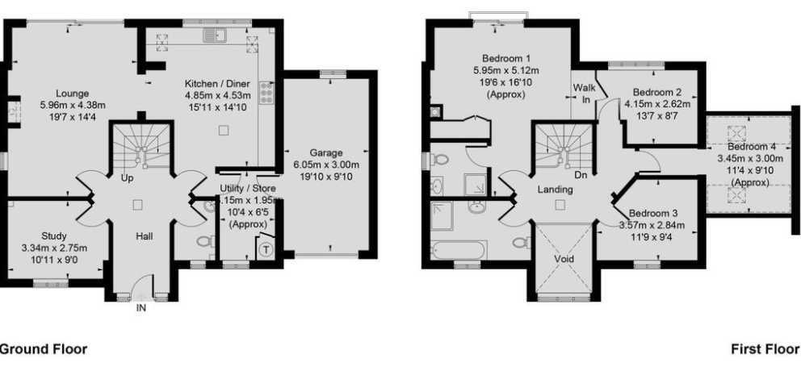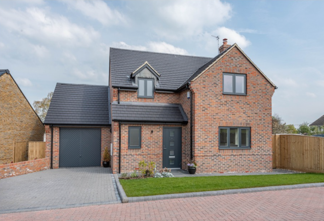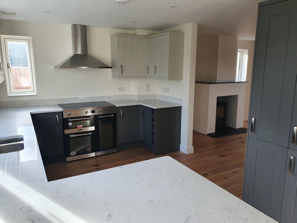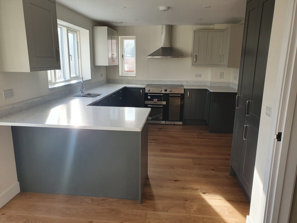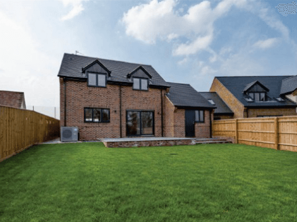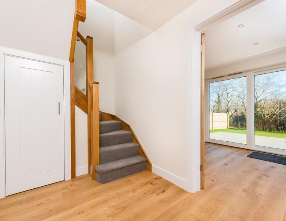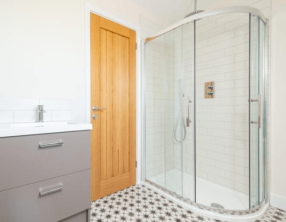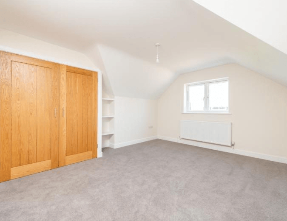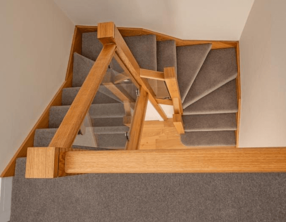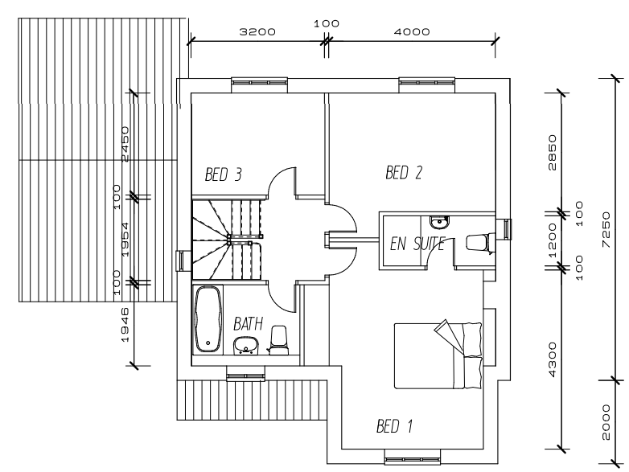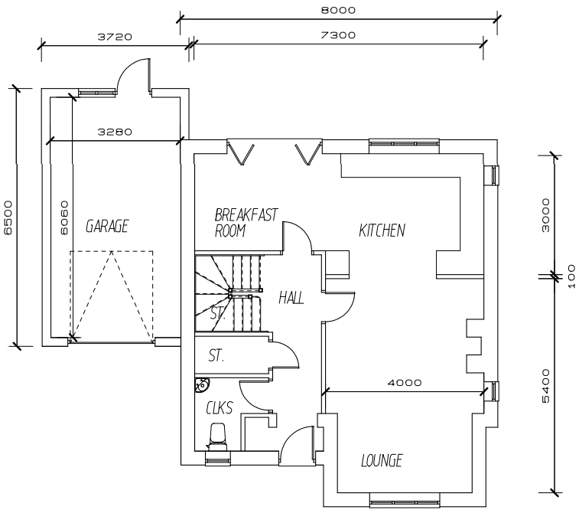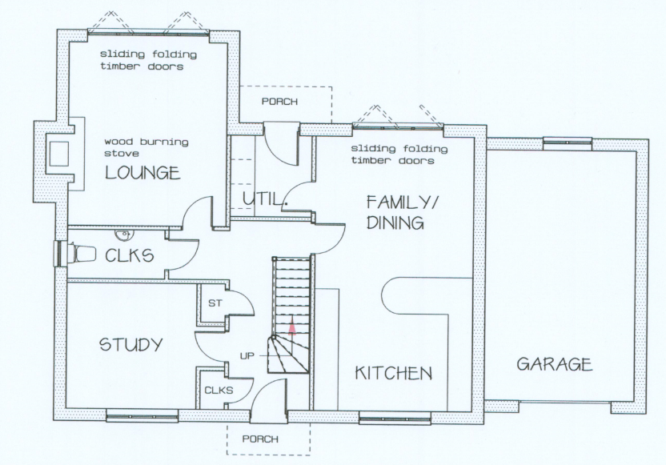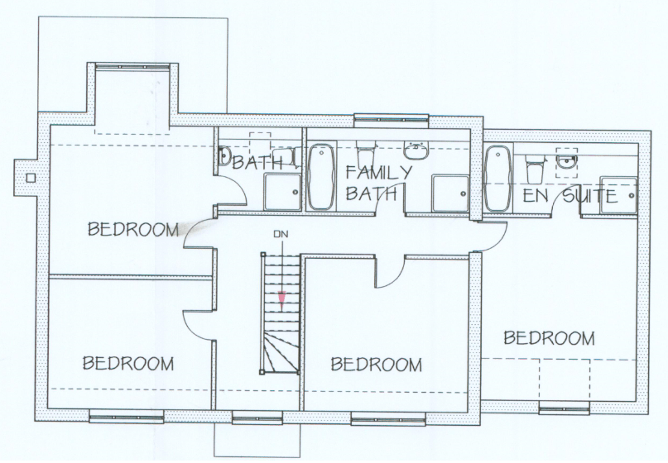PROJECTS
COMPLETED WORK
Number 1 Home Close, Holton
A brand new one off 2 bedroom detached house with open plan living/dining/kitchen and separate utility room.
Designed to bring light into the house from all aspects whilst maintaining a traditional feel to fit in with surrounding properties. The house benefits from two large bedrooms, a private rear garden, driveway parking for two vehicles, and plenty of storage space.
Kitchen units are all from the Chippendale collection by Omega Kitchens in Cashmere, complimented by the beautiful quartz worktops from Oxford Stone & Marble. The floor is a porcelain wood plank tile from Minoli Tiles, laid in a traditional pattern over a wet underfloor heating system, giving a hard wearing, natural looking, and warm floor all year round.
By securing the property as soon as it went on the market the purchaser had the choice over all internal finishes, ensuring every detail was just how they wanted it to be.
Number 2 Home Close, Holton
A brand new 2 bedroom semi-detached house with open plan living/dining/kitchen.
A traditional looking house from the outside, with a modern feel internally. The house benefits from two large bedrooms, a private rear garden, driveway parking for two vehicles, separate garden store and high speed EV charging point.
Kitchen units are all from the Chippendale collection by Omega Kitchens in gloss white, complimented by the beautiful quartz worktops from Oxford Stone & Marble. The customer chose a really impressive tile choice for the splashback, creating a talking point for all who see it.
Again the customer secured the property quickly, allowing them the freedom to choose all internal fittings.
Number 3 Home Close, Holton
A brand new 2 bedroom semi-detached house with open plan living/dining/kitchen.
A traditional feel both inside and out on this beautiful family home. The house benefits from two large bedrooms, a private rear garden, driveway parking for two vehicles, and separate garden and bin stores.
Kitchen units are all from the Chippendale collection by Omega Kitchens in Cashmere, complimented by the beautiful quartz worktops from Oxford Stone & Marble. A herringbone tiled splashback becomes a real feature of this bespoke kitchen, whilst the combination of oak flooring and underfloor heating throughout the ground floor bring great warmth.
Once more the customer secured the property as soon as it came onto the market, allowing them the freedom to choose all internal fittings.
Kelham Hall Drive, Wheatley
Replacing an often unused conservatory with this light open family space improved the ground floor of this beautiful detached house in Wheatley no end. The extension was designed to make the most of the views to the rear and to create a space that the whole family could use, from home cooking to homework, with a fair amount of living in between.
Whilst the room is one space it is subtly subdivided into three through the added height of the vaulted living area, the wide and light kitchen and dining area with vaulted lantern window over, and then the engine room of the kitchen with its banks of tall kitchen units; housing the fridge, freezer, larder units and dual double ovens. The island then offers the perfect place for the large 900mm wide AEG induction hob and downdraught cooker hood.
Kitchen units are all from the Chippendale collection by Omega Kitchens in both limestone and a feature indigo blue island, complimented by the beautiful quartz worktops from Oxford Stone & Marble. The floor is a porcelain wood plank tile from Minoli Tiles, laid in a herringbone pattern over a wet underfloor heating system, giving a hard wearing, natural looking, and warm floor all year round.
Lime House, Wheatley
A large single storey extension along with reconfiguration of ground floor layout to create a large open plan living, dining and kitchen area.
Tasked with creating a large open plan kitchen/dining/living area along with reconfiguring the layout of most of the downstairs, our architect came up with a spacious scheme complete with clever use of glazing to create just what the customer wanted. A feature window seat in the living area of the extension, especially when coupled with a collection of soft furnishings, affords the perfect area to enjoy a cup of tea or just take in the view of the garden. Full height glazing in both the utility room and between hall and lounge then shed light on what would otherwise be darker corners of the house.
The utility room and kitchen were both then fitted out in ranges by Omega Kitchens. A mixture of their Sheraton and Chippendale ranges were used sympathetically to come up with the perfect utility/boot room and both a stylish and carefully thought out kitchen.
Moysha Cottage, Waterperry
An extension and complete renovation of a 17th century grade 2 listed cottage.
Extended sympathetically to create a large kitchen/diner, utility area, home office and master bedroom above. Renovation work included sandblasting all existing hardwood beams to bring back to their natural colour, new damp proofing throughout, modern day insulation standards added to both roof and floor along with underfloor heating throughout the ground floor. Existing concrete interlocking tiles were taken off and whole house re-roofed with reclaimed handmade clay tiles. Stripping the inglenook fireplace back to the original brickwork and bread oven restored the area to how it was intended to be, complemented by its new hearth made out of reclaimed York stone paving.
The replacement porch to the front of the property and rebuilding the side entrance really added to the visual appeal.
Maple Cottage, Waterperry
A brand new cottage style detached house in the centre of the village.
Utilising the roof space for the first floor bedrooms allowed us to create great height in each room, increasing the sense of space. A light and spacious open plan kitchen/dining area with quartz worktops, stainless steel fittings and glass splashback bring a contemporary feel. The property benefits from underfloor heating, complemented by a log burning stove in the living room. Oak internal doors contrast with the brilliant white satinwood frames and skirting. Heating and hot water was supplied by an air source heat pump, eliminating costly fossil fuel bills and reducing the carbon footprint of the house. The external of the house was finished off with a silicone based Monocouche through coloured render with feature oak lintels and brick detailing.
As with all of our new build properties the purchasers received a 10 year warranty for the house as standard.
Millview House, Holton
A substantial new 4 bedroom detached house situated on a private road.
Named after the views afforded from the house, to the windmills of both Wheatley and Brill. The house benefits from four large bedrooms, expansive open plan living area, double garage with home office above. The house is flooded with natural light, a large glass gable and Juliet balcony add to the already spacious master bedroom suite whilst a combination of four Velux rooflights over an oak and glass staircase allows light to flow into the centre of the house.
All heating to the property is provided by an air source heat pump through underfloor heating to the ground floor and radiators to first. The hot air circulating in the house is then captured and used to fuel a separate air source heat pump which provides all of the hot water.
Again the purchasers of this property were provided with a 10 year warranty upon completion. The property was sold early in the construction phase to a previous client of ours, someone who had bought and lived in one of our first developments in neighbouring Wheatley.
Highview, Holton
A brand new 4 bedroom detached house in a private position overlooking playing fields, the gardens and neighbouring orchard.
A key feature of the house is the incredibly light gallery hallway with oak and glass balustrade. Open plan kitchen breakfast room leads directly into the living area with feature exposed brick fireplace. Large doors open out to the private garden with orchard beyond.
The property benefits from underfloor heating throughout the ground floor, powered by an air source heat pump. Hot water is provided by an ESP Ecocent cylinder which harvests the warm air in the house and converts this stored energy into hot water.
The property was built in a London mixed stock brick, contrasting beautifully with the slate roof and ivory rendered panels.
Orchard View, Holton
A brand new 3 bed detached house, part of a select development of just three properties tucked away in a private location.
The house benefits from a large living room with feature fireplace and log burning stove. This leads directly on to the kitchen and dining area, which in turn has a large set of doors which open out to the raised patio area, garden and orchard beyond. The kitchen has a large induction range cooker and dual coloured units to offer an attractive contrast between wall and base units. All work surfaces and upstands are quartz. The mixture of greys and white really enhance the natural tones of the oak internal doors and bespoke staircase.
As with the other properties on this development, all heating is provided by an air source heat pump and underfloor heating. All hot water is produced again through an Ecocent cylinder which utilises the stored energy in the hot air circulating in the house.
Horton Hill House, Horton-cum-Studley
A beautiful 4 bed detached house in the centre of the village.
Built into Horton Hill, this large stone and lime coloured render house has oak flooring throughout, a feature cut stone fireplace with log burning stove, and Chippendale kitchen with polished black granite worktops. A solid oak front door, boarding to dormers and bespoke porch were selected to contrast beautifully with the render and Portland stone plinth. A traditional clay roof tile was specified to marry in with some near by properties, and a sympathetic planting scheme really helped the house settle in to its surroundings.
On completion of the purchase we were instructed by the client to convert the garage into an extra family room. Work involved a new double doorway through from the dining area, replacement of the garage door with a continuation of the stone plinth and installation of matching timber window. The oak flooring was continued through to create the seamless change between rooms desired by the customer.
Upcoming
Whilst we plan our next developments, we are also looking for sites for the future. If you have a property or piece of land you think may be suitable please feel free to get in touch.
🗨 What our clients say....
We have engaged Waterwood on a number of projects over the past 10 years due to the quality of work, reliability and consistent service received. On each occasion we have been delighted with the final finish, receiving regular communications throughout along with insightful advice and suggestions on important considerations, combined with reasoned and balanced recommendations of any specifics required.
We wouldn't hesitate to recommend them for any works required and will continue to use them for all future projects due to the high standards and quality we have come to expect.
Mr & Mrs Chase, Wheatley
